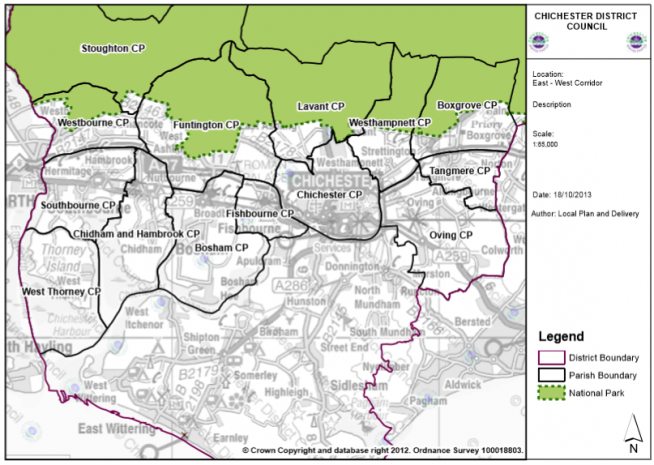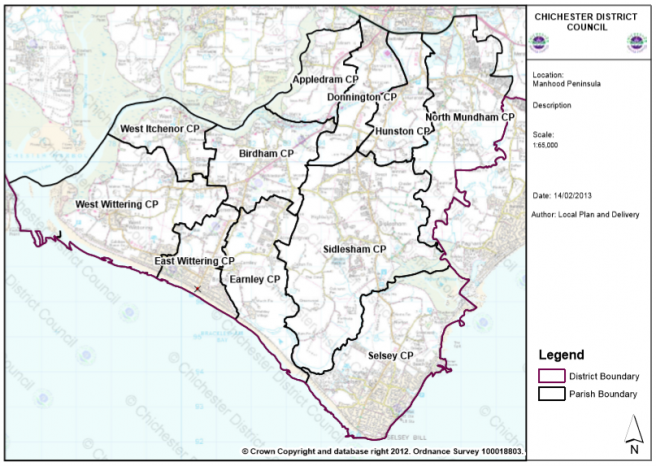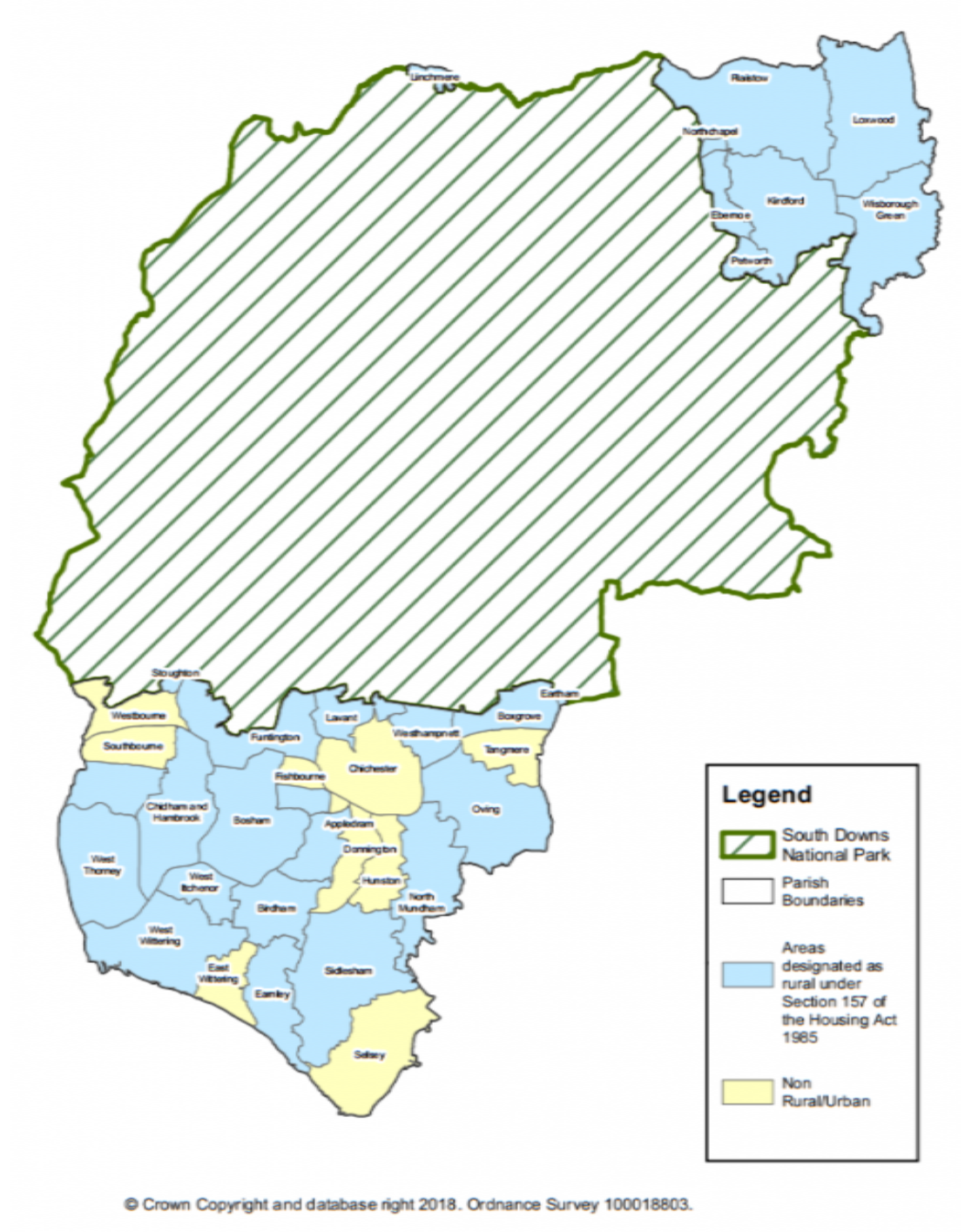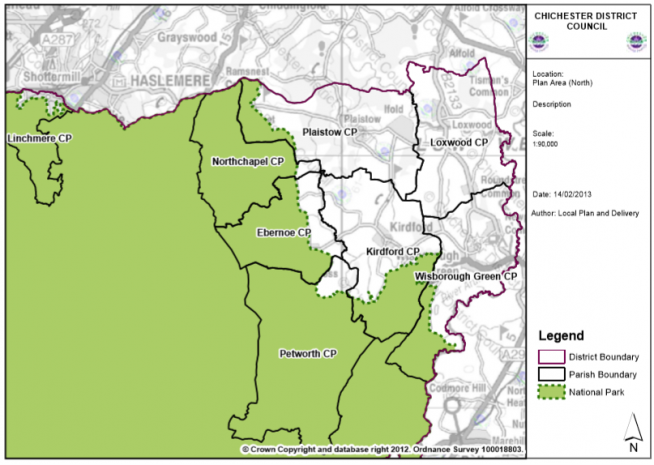Local Plan Review: Preferred Approach 2016-2035
Appendices
(6) Appendix A – Plan Area Sub-Area Maps


(2) Appendix B – Designated Rural and Non-Rural Areas

(4) Appendix C – Appropriate Marketing
Marketing Guidance and additional information required to support planning applications
Introduction
E.1 Certain applications for the change of use or redevelopment of property/land need to be accompanied by robust and credible evidence that adequate marketing has occurred in order to support the argument that the property/land is no longer required. This appendix gives guidance on the evidence that should be provided as part of marketing or supporting additional housing in the countryside.
Policies contained in the Local Plan Review which this guidance relates to are:
Policy DM1 – Specialist Housing
Policy DM6 – Accommodation for Agricultural and other Rural Workers
Policy DM7 – Local and Community Facilities
Policy DM9 – Existing Employment Sites
Policy DM13 – Built Tourist and Leisure Development
Policy DM14 – Caravan and Camping Sites
Policy DM21 - Alterations, Change of Use and/or Re-use of Existing Buildings in the Countryside
Proportional Approach
E.2 This appendix sets out the minimum standard of marketing, however it is recognised that any such exercise should be proportional to the size and characteristics of the site/property and the scale of the proposed alternative use. Where possible, the advice of the Council should be sought prior to the commencement of any marketing campaign to ascertain the period and extent of marketing required and to discuss the extent of alternative uses that are required to be explored.
General Requirements of Marketing
E.3 It is important that the marketing of the land, buildings or a site(s) explores appropriate alternative uses; that the marketing price is competitive; the marketing has been appropriate and genuine (this is likely to be in the form of an independent valuer with relevant qualifications); and that a record of all the marketing is presented with the application proposal. The type and scale of marketing should be commensurate with the scale of the facility proposed to be lost.
E.4 As part of any relevant planning application, it will be necessary to submit a marketing report to demonstrate that a robust marketing strategy has been followed. Unless there are significant material considerations to justify otherwise, the marketing exercise should include evidence that the site has been vigorously and exhaustively marketed for between a year and 18 months. The period of marketing must have ended on a date within the nine months prior to the date the planning application was submitted.
E.5 In all cases the marketing process requires as a minimum:
- Confirmation by an appropriate marketing agent on headed company paper that the premises were appropriately and extensively marketed for the required length of time;
- How interest in the site has been objectively dealt with;
- Details of the conditions/state of the land/premises and their upkeep before and during marketing and viability;
- Details that the marketing price is realistic;
- Dated photographs of marketing board/s on the premises of an appropriate quality, size, scale, location and number during this time;
- An enquiry log, how it was followed up and why any enquiries have been unsuccessful;
- A copy of all advertisements in the local press and trade journals (should be at least four weeks' worth of advertisements, spread across a six month period);
- Evidence of regular marketing across digital platforms over a minimum of 12 months.
E.6 Review of exercise: Within a reasonable period of time following the start of the marketing exercise, if there is a lack of interest in the premises the marketing should be reviewed by the agent and the vendor with a view to adjusting the marketing which could include a review of the price as appropriate.
E.7 Appointed agents may not always be sufficiently active in the relevant market sector under those circumstances the appointment of either sub or joint agents to assist in marketing may be appropriate. The Marketing Report should demonstrate that the need for review has been thoroughly considered.
Viable alternative uses
E.8 Where a change of use is proposed on the grounds that the site has no viable future as a commercial or employment site, the Council will require evidence to demonstrate that the land or property has been fully exposed to the market at an appropriate valuation and that a range of similar uses have been considered. This ensures the Council can adequately assess an application for change of use on the basis of insufficient market demand. The Council may engage specialist advice as necessary to assess the valuation and marketing strategy on a case by case basis.
Assets of Community Value
E.9 Where the property is listed as an Asset of Community Value under the Localism Act 2011, the Council will expect to see evidence of discussion with the local community regarding options for its continued use. This might include an exploration with the local community of the potential for a community enterprise.
Additional Information relating to the loss of specialist accommodation
E.10 In addition to the general criteria above, evidence may be required to demonstrate whether:
- The overall proposal would lead to a net loss of residential accommodation on the site,
- It can be demonstrated that the accommodation is inherently unsuitable to meet these specialist needs.
Additional information relating to the loss of employment land and use
E.11 In addition to the general criteria above, where a planning application may lead to the loss of an existing site currently in business use class (B1-B8) or similar sui generis uses to alternative uses (without satisfactory provision for replacement land/floorspace or relocation of existing businesses) supporting information will also be required to demonstrate that:
- The site/premises has been vacant for some time and has not been made deliberately unviable;
- The site/premises has been actively marketed for business or similar uses at a realistic rent/price for a minimum of 2 years or a reasonable period based on the current economic climate;
- Alternative employment uses for the site/premises have been fully explored; where an existing firm is relocating elsewhere within the district, maintaining or increasing employment numbers will be acceptable; and
- For proposals involving a net loss of 2,000m2 or more employment floorspace, the loss of the site will not result in an under-supply of available employment floorspace in the local area.
Additional Information relating to either proposals for, or the loss of, tourism and/or leisure development
E.12 In addition to the general criteria above evidence may be required to demonstrate:
- Marketing and viability assessment for loss of tourist or leisure development including holiday accommodation;
- Evidence of the need for new tourist facilities to show a high level of demand on existing sites and justification for new sites, having regard to the quantitative and qualitative analysis of the range of tourist accommodation available, including details about other local touring and permanent sites.
Additional Information relating to housing for agricultural and other rural workers
E.13 In addition to the general criteria above, evidence may be required to demonstrate:
- That the dwelling has been marketed for a reasonable period of time based on the current economic climate, how such marketing has been targeted, whether the disposal is freehold, leasehold or on a rental basis. This should be at a realistic market price for an agricultural tied dwelling. Normally a discount of at least 30% against open market price would be expected to establish whether it could meet the existing needs of another local farm or rural business.
E.14 Supporting information required for new occupational dwellings to support existing agricultural activities on well-established agricultural units includes:
- there is a clearly established existing functional need;
- the need relates to a full-time worker, or one who is primarily employed in agriculture and does not relate to a part-time requirement;
- the unit and the agricultural activity concerned have been established for at least three years, have been profitable for at least one of them, are currently financially sound, and have a clear prospect of remaining so;
- the functional need could not be fulfilled by another existing dwelling on the unit, or any other existing accommodation in the area which is suitable and available for occupation by the workers concerned; and
- other planning requirements, e.g. in relation to access, or impact on the countryside, are satisfied.
E.15 A functional test is necessary to establish whether it is essential for the proper functioning of the enterprise for one or more workers to be readily available at most times. Such a requirement might arise, for example, if workers are needed to be on hand day and night:
- in case animals or agricultural processes require essential care at short notice; or
- to deal quickly with emergencies that could otherwise cause serious loss of crops or products, for example, by frost damage or the failure of automatic systems.
Appendix D – Shopping Frontages
Primary and Secondary Retail Frontages
The following streets within the Primary Shopping Area of Chichester have been defined as Primary and Secondary Retail Frontages.
Primary Retail Frontage
East Street – North side from No. 1 to No. 50
East Street – South side from No. 51 to No. 94
Eastgate Square – South side from No. 13 to No. 17
North Street – West side from No. 1 to No. 37
North Street – East side from St Peters House to No. 86-87
South Street – West side from No. 1-3 to No. 12-13a
South Street – East side from No. 63 (Old Theatre Mall) to No. 74
West Street – North side from No. 1 to No. 4
Secondary Retail Frontage
Eastgate Square – North side from No. 1 to No. 12
Market Road – West side from No. 4-5 to No. 13
Market Road – East side from No. 16 to No. 17
Crane Street – both sides
Little London – East side from No. 35 to No. 42
Little London – West side from No. 1 to No. 3
North Street – West side from No. 38 to No. 49
North Street – East side from No. 50 to No. 63
Boardwalk Arcade
Northgate – both sides
South Street – West side from No 13 to No. 41
South Street – East side from No. 42 to No. 63
Southgate – West side from No. 8-9 to No. 29
Southgate – East side from No. 30 to No. 34
St. Martins Street
The Square, Eastgate
St. Pancras
The Hornet – North side from No. 11 to No. 25
The Hornet – South side from No. 4 to No. 46-48
West Street – North side from No. 5 to No. 18
(5) Appendix E – Monitoring Framework
|
Policy |
Target to be achieved |
Delivery |
Indicators |
Responsible Agency/Partner |
|
S1 – Presumption in Favour of Sustainable Development |
N/A |
N/A |
N/A |
N/A |
|
S2 – Settlement Hierarchy |
Distribution of housing in line with policy. |
Local Plan Neighbourhood Plans Development Management process |
New homes built each year (net) and distribution throughout plan area |
Chichester DC Parish Councils Developers and Landowners Infrastructure providers |
|
S3 – Development Strategy |
Delivery of housing through strategic allocation policies. Delivery of local community facilities. Delivery of small scale employment, tourism and leisure |
Local Plan Neighbourhood Plans Development Management process |
New homes built each year (net) and distribution throughout plan area Distribution of completed community development, employment, tourism and leisure proposals throughout plan area |
Chichester DC Parish Councils Developers and Landowners Infrastructure providers |
|
S4 – Meeting Housing Needs |
Delivery of 12,350 net additional homes between 2016 and 2035 (650 dwellings per year). |
Local Plan Neighbourhood Plans Site Allocations DPD Development Management process |
New homes built each year (net) |
Chichester DC Parish Councils Developers and Landowners Infrastructure providers |
|
S5 – Parish Housing Requirements 2016 -2035 |
In line with Table set out in Policy S5. |
Local Plan parish housing numbers Site Allocations DPD Neighbourhood Plans Development Management process |
New homes built each year (net) by parish |
Chichester DC Parish Councils |
|
S6 – Affordable Housing |
Delivery of at least 30% of all new dwellings as affordable housing |
Local Plan Neighbourhood Plans Site Allocations DPD Development Management process |
Affordable homes built each year by type and as a percentage of all homes built Median house price to income ratio. |
Chichester DC Parish Councils RSLs Homes and Communities Agency Developers and Landowners Infrastructure providers |
|
S7 – Meeting Gypsies, Travellers and Travelling Showpeoples' Needs |
91 net pitches for Gypsies and Travellers in line with Table 4.1 28 net plots for Travelling Showpeople in line with Table 4.2 |
Local Plan Site Allocations DPD Development Management Process |
Net additional GTTS pitches and plots granted permission each year |
Chichester DC West Sussex CC Gypsy, Traveller and Travelling Showpeople's organisations Developers and Landowners |
|
S8 – Meeting employment land needs |
Delivery of 145835 sq.m net additional floorspace in B Use Class between 2016 and 2035, in line with HEDNA.. |
Local Plan Site Allocation DPD Neighbourhood Plans Development Management process Economic Development Strategy |
Amount of additional employment land (B uses) developed by type Percentage change in the number of VAT registered Businesses |
Chichester DC West Sussex CC Parish and Town Councils Developers, Landowners and Local Businesses Coast to Capital LEP |
|
S9 – Retail Hierarchy and Sequential Approach |
Delivery of 9500 sqm (gross) comparison retail floorspace at Chichester City |
Local Plan Site Allocation DPD Development Management process |
Monitoring of retail business space commence, gained or lost Amount and distribution of completed retail development throughout plan area |
Chichester DC Chichester BID Parish and Town Councils Developers, Landowners and Local Businesses Local Organisations |
|
S10 – Local Centres, Local and Village Parades |
Maintain vitality and viability of local centres and parades |
Local Plan Neighbourhood Plans Development Management process |
Monitoring of retail business space commenced, gained or lost Monitoring vacancy rates |
Chichester DC Parish and Town Councils Developers, Landowners and Local Businesses Local Organisations |
|
S11 – Addressing Horticultural Needs |
Delivery of a maximum 228,000 sqm horticultural floorspace |
Local Plan Site Allocation DPD Development Management process Economic Development Strategy |
Amount of large scale glasshouse floorspace completed |
Chichester DC West Sussex CC Developers, Landowners and Local Businesses West Sussex Growers Association |
|
S12 – Infrastructure Provision |
Delivery in line with IDP |
Local Plan IDP Neighbourhood Plans Development Management process |
Record of infrastructure projects committed or completed. |
Chichester DC West Sussex CC Infrastructure providers |
|
S13 – Chichester City Development Principles |
Enhance Chichester City's role as sub-regional centre and visitor destination |
Local Plan IDP Development Management process |
Monitoring of retail business space commenced, gained or lost in the city. Monitoring vacancy rates in city centre Record of community projects committed or completed |
Chichester DC Chichester City Council Chichester BID West Sussex CC Developers, Landowners and Local Businesses |
|
S14 - Chichester City Transport Strategy |
Deliver integrated transport strategy for Chichester City |
Local Plan IDP Development Management process |
Record of City Centre projects committed or completed Average number of vehicles entering Chichester City Centre between 7 and 10am |
Chichester DC West Sussex CC Infrastructure providers |
|
S15 – Goodwood Motor Circuit and Airfield |
Support proposals to enhance or maintain the economic benefits of Goodwood Motor Circuit and Airfield |
Local Plan Development Management process |
Monitor number and proposed type/use of permissions granted within site. |
Chichester DC Developers, Landowners and Local Businesses |
|
S16 – Development within vicinity of Goodwood Motor Circuit and Airfield |
Limit noise-sensitive development within 400m of motor circuit and airfield |
Local Plan Development Management process |
Monitor number of permissions granted within 400m of site |
Chichester DC Developers, Landowners and Local Businesses |
|
S17 – Thorney Island |
Support proposals to enhance or sustain military operations on site |
Local Plan Development Management process |
Monitor defence estate reviews and related strategies with regard to long term military plans |
Chichester DC |
|
S18 – Integrated Coastal Zone Management for the Manhood Peninsula |
Promote integrated approach to coastal management |
Local Plan Neighbourhood Plans Shoreline Management Plans Development Management process |
Collation of monitoring data against other strategic policies of the Plan, tailored to the Manhood Peninusla. Percentage of rural households within 2km/4km of facilities |
Chichester DC Parish and Town Councils Developers, Landowners and Local Businesses Infrastructure providers Environment Agency Natural England |
|
S19 – North of the Plan Area |
Support proposals for appropriate development for the area |
Local Plan Neighbourhood Plans Development Management process |
Collation of monitoring data against other strategic policies of the Plan, tailored to the north of the plan area Percentage of rural households within 2km/4km of facilities |
Chichester DC Parish Councils Developers and Landowners |
|
S20 - Design |
Promote high quality design principles for new development that enhance the area |
Local Plan Neighbourhood Plans Development Management process |
Monitoring decisions on planning applications refused and appeals upheld on design considerations Waste collected per household Domestic CO2 emissions per household Reduction in CO2 emissions per capita |
Chichester DC Parish Councils Developers and Landowners |
|
S21 – Health and Wellbeing |
Improve and promote healthy communities |
Local Plan Neighbourhood Plans Infrastructure Delivery Plan Development Management process |
Monitoring delivery of green infrastructure and amenity open space provision |
Chichester DC Parish and Town Councils Developers, Landowners and Local Businesses Infrastructure providers |
|
S22 – Historic Environment |
Conserve or enhance heritage assets within the plan area |
Local Plan Neighbourhood Plans Development Management process Character Appraisals for Conservation Areas |
Monitoring decisions on planning applications and appeals affecting heritage assets at risk Number of designated heritage assets and number and proportion of heritage assets at risk. (from CDC) Conservation area appraisals |
Chichester DC Parish Councils Historic England |
|
S23 – Transport and Accessibility |
Improve accessibility to key services and facilities through better integrated transport network |
Local Plan Neighbourhood Plans IDP Development Management process |
Record of transport infrastructure projects committed or completed Estimated traffic flow for all vehicle types Percentage of residents who travel to work on foot or cycle; by public transport and by car |
Chichester DC West Sussex CC Highways England Infrastructure providers |
|
S24 - Countryside |
Restrict development outside of settlement boundaries to countryside uses |
Local Plan Neighbourhood Plans Development Management process |
Monitor number of permissions granted outside settlement boundaries |
Chichester DC West Sussex CC |
|
S25 – The Coast |
Protect and enhance coastal areas |
Local Plan Neighbourhood Plans Chichester Harbour Conservancy Harbour Management Plan Development Management process |
Percentage of SSSI land in favourable condition in coastal area Changes in areas of biodiversity importance in coastal area Completions of leisure/recreational development in coastal area Number of new moorings/slipways/boat storage facilities completed in coastal area Marine employment development completed |
Chichester DC Parish Councils Chichester Harbour Conservancy Landowners and Local Businesses |
|
S26 - Natural Environment |
Protect and enhance natural environment |
Local Plan Neighbourhood Plans Development Management process |
Percentage of SSSI land in favourable condition Changes in areas of biodiversity importance Area of Best and Most Versatile agricultural land |
|
|
S27 – Flood Risk Management |
Zero permission granted contrary to Environment Agency advice |
Local Plan Development Management process |
Number of planning permissions granted contrary to Environment Agency advice on flooding and water quality grounds Number of houses at risk of flooding (from the Environment Agency and Strategic Flood Risk Assessment) |
Chichester DC Developers and Landowners Environment Agency |
|
S28 - Pollution |
Protect or improve amenities and environment. Mitigate possible impacts of development |
Local Plan Development Management process |
Monitor number of permissions for air quality sensitive development granted within Air Quality Management Areas |
Chichester DC Developers and Landowners |
|
S29 – Green Infrastructure |
Reinforce and enhance role of green infrastructure |
Local Plan Site Allocations DPD IDP Neighbourhood Plans Development Management process |
Monitoring number of major development schemes which provide long term agreement to maintain and enhance green infrastructure network in vicinity of site |
Chichester DC West Sussex CC Sussex Wildlife Trust Parish and Town Councils Developers and Landowners |
|
S30 – Strategic Wildlife Corridors |
Protect or enhance strategic wildlife corridors |
Local Plan Neighbourhood Plans Development Management process |
Monitor number of permissions granted within strategic wildlife corridors |
Chichester DC Parish Councils Developers and Landowners |
|
S31 – Wastewater in the Chichester Harbour and Pagham Harbour Wastewater Treatment Catchment areas |
Protect water quality within the Chichester Harbour and Pagham Harbour catchment areas |
Local Plan Neighbourhood Plans Development Management process |
Monitor number of planning applications approved contrary to EA advice Percentage of water bodies assessed as good ecological status Percentage of water bodies assessed as good chemical status (Environment Agency) Daily domestic water use Annual average NO2 data from selected sites in the District (CDC data) |
Chichester DC Parish Councils Environment Agency |
|
S32 – Design Strategies for Strategic and Major Development Sites |
Promote a design strategy for all major development incorporating local infrastructure requirements |
Local Plan Neighbourhood Plans Site Allocations DPD Design and Access Statements Development Management process |
Monitoring decisions on planning applications and appeals with regards to design and access statements |
Chichester DC Parish Councils West Sussex CC Developers and Landowners Infrastructure providers |
|
Strategic Housing Sites SA1: Land West of Chichester SA2: Land at Shopwyke (Oving Parish) SA3: Land East of Chichester SA4: Land at Westhampnett/North East Chichester SA5: Southern Gateway SA6: Land South-West of Chichester (Apuldram and Donnington Parishes) SA7: Highgrove Farm, Bosham SA8: East Wittering Parish SA9: Fishbourne Parish SA10: Chidham and Hambrook Parish SA11: Hunston Parish SA12: Land North of Park Farm, Selsey SA13: Southbourne Parish SA14: Land West of Tangmere SA15: Land at Chichester Business Park, Tangmere |
As per policy requirements |
Local Plan Neighbourhood Plans Development Management process |
Amount of dwellings/ employment floorspace delivered Net affordable housing completions |
Chichester DC Parish Councils West Sussex CC Developers and Landowners Infrastructure providers |
